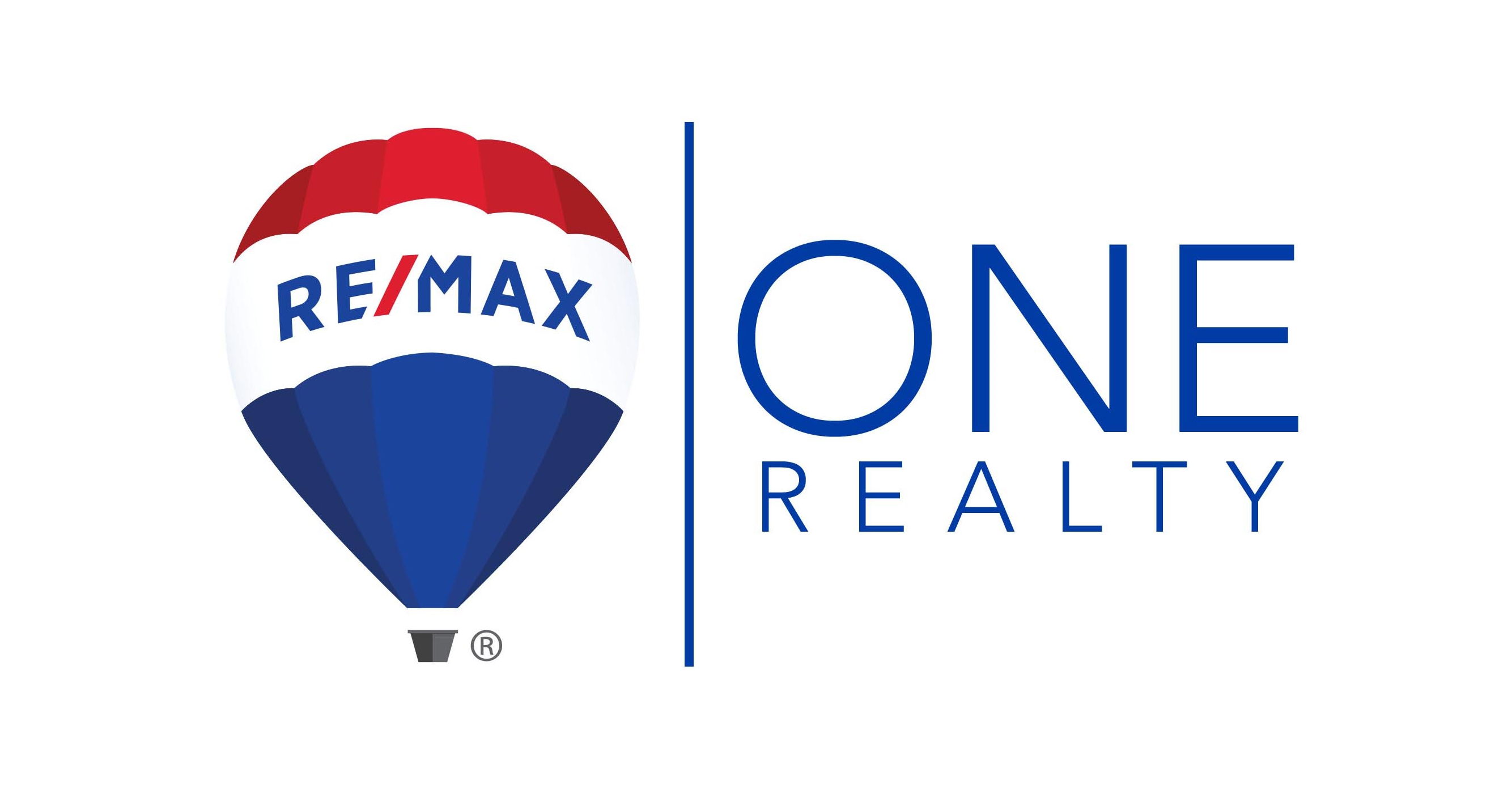The median home value in Haddonfield, NJ is $825,000.
This is
higher than
the county median home value of $229,900.
The national median home value is $308,980.
The average price of homes sold in Haddonfield, NJ is $825,000.
Approximately 79% of Haddonfield homes are owned,
compared to 17% rented, while
4% are vacant.
Haddonfield real estate listings include condos, townhomes, and single family homes for sale.
Commercial properties are also available.
If you like to see a property, contact Haddonfield real estate agent to arrange a tour
today!
Learn more about Haddonfield Real Estate.
Copyright © 2024 Bright MLS Inc. 

Website designed by Constellation1, a division of Constellation Web Solutions, Inc.
