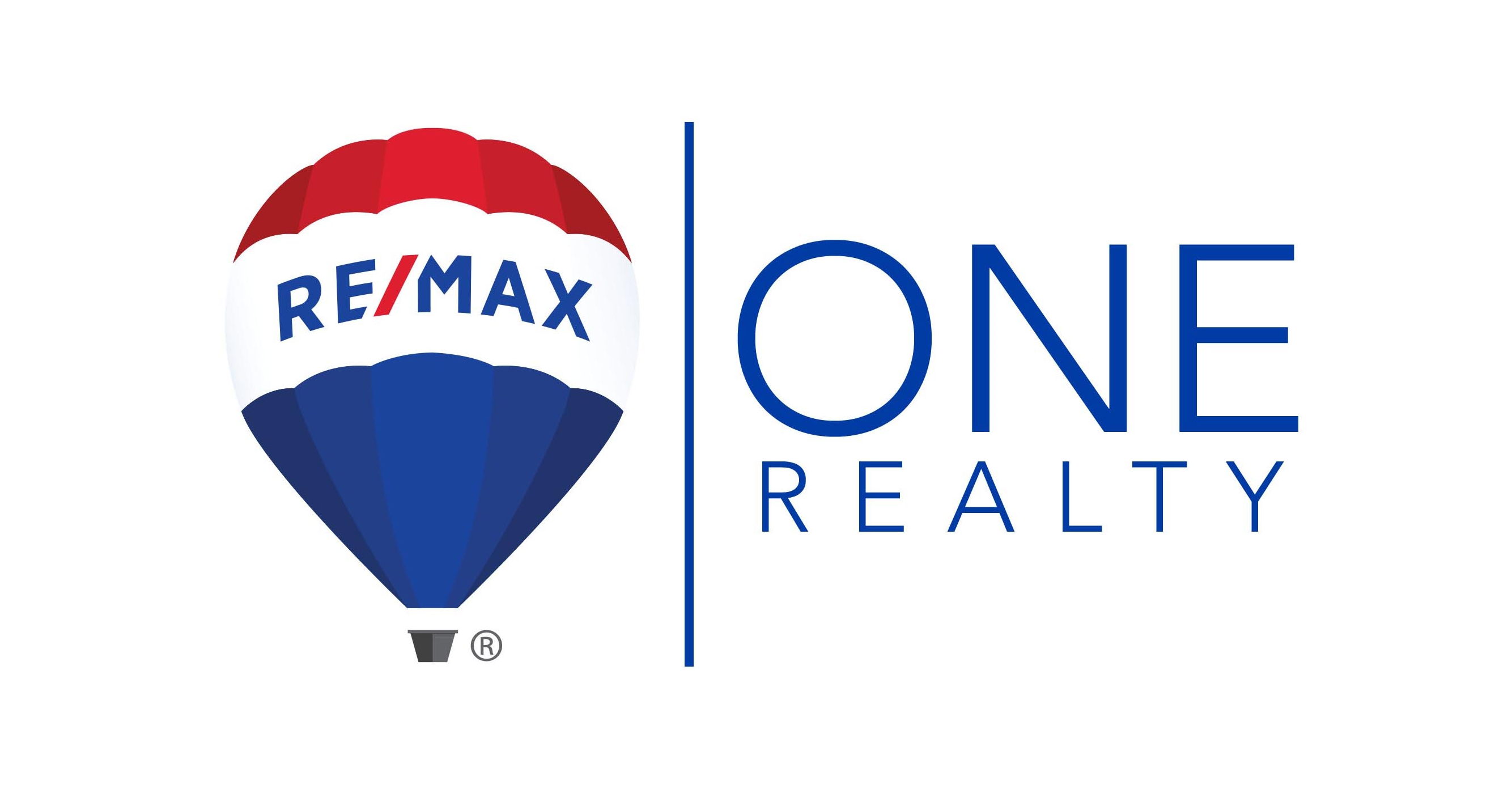The median home value in Cherry Hill, NJ is $469,000.
This is
higher than
the county median home value of $229,900.
The national median home value is $308,980.
The average price of homes sold in Cherry Hill, NJ is $469,000.
Approximately 70% of Cherry Hill homes are owned,
compared to 24.5% rented, while
5.5% are vacant.
Cherry Hill real estate listings include condos, townhomes, and single family homes for sale.
Commercial properties are also available.
If you like to see a property, contact Cherry Hill real estate agent to arrange a tour
today!
Learn more about Cherry Hill Real Estate.
Copyright © 2024 Bright MLS Inc. 

Website designed by Constellation1, a division of Constellation Web Solutions, Inc.
