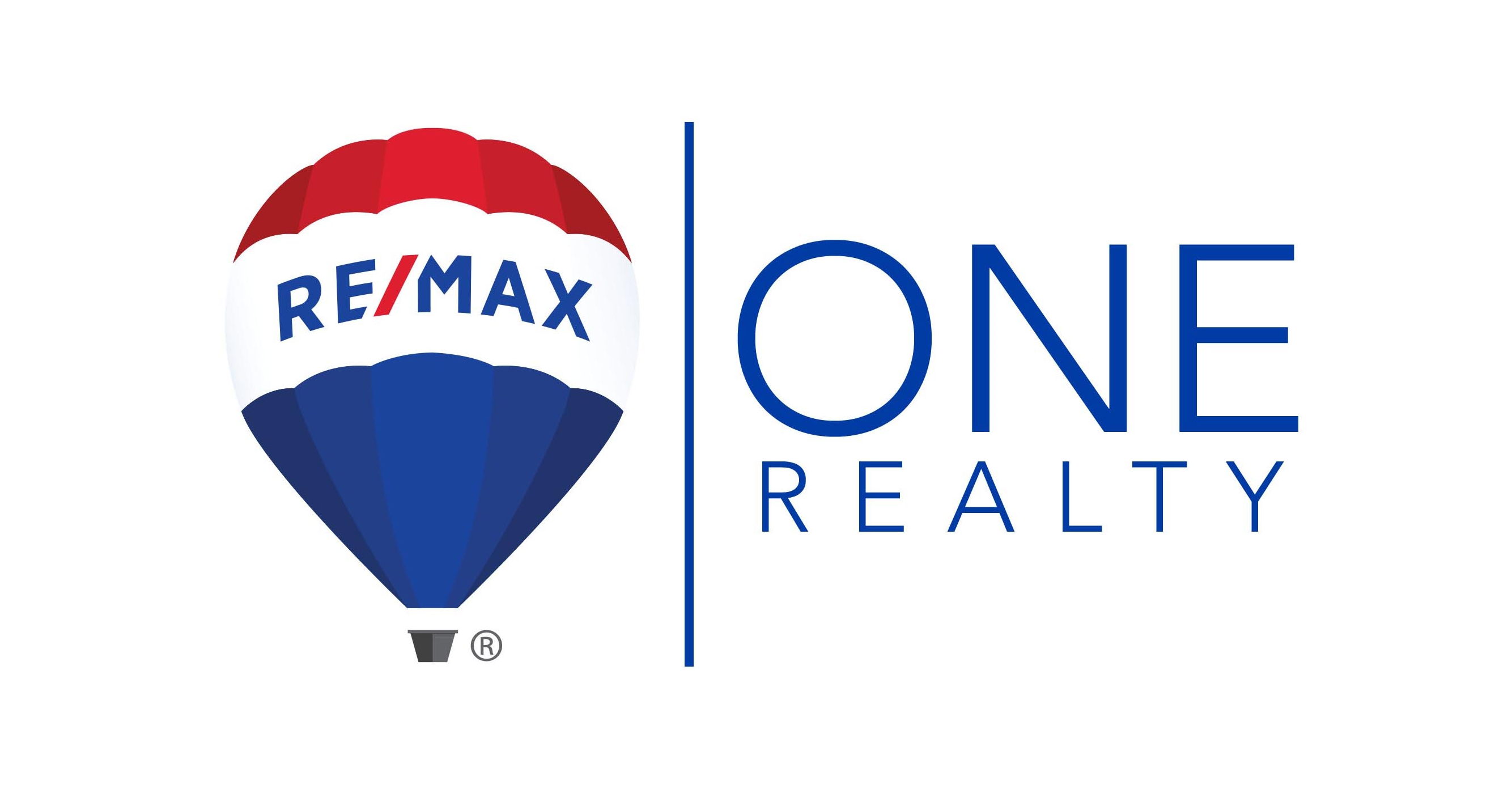The median home value in Mount Laurel, NJ is $397,000.
This is
higher than
the county median home value of $265,000.
The national median home value is $308,980.
The average price of homes sold in Mount Laurel, NJ is $397,000.
Approximately 80% of Mount Laurel homes are owned,
compared to 16% rented, while
4% are vacant.
Mount Laurel real estate listings include condos, townhomes, and single family homes for sale.
Commercial properties are also available.
If you like to see a property, contact Mount Laurel real estate agent to arrange a tour
today!
Learn more about Mount Laurel Real Estate.
Copyright © 2024 Bright MLS Inc. 

Website designed by Constellation1, a division of Constellation Web Solutions, Inc.
