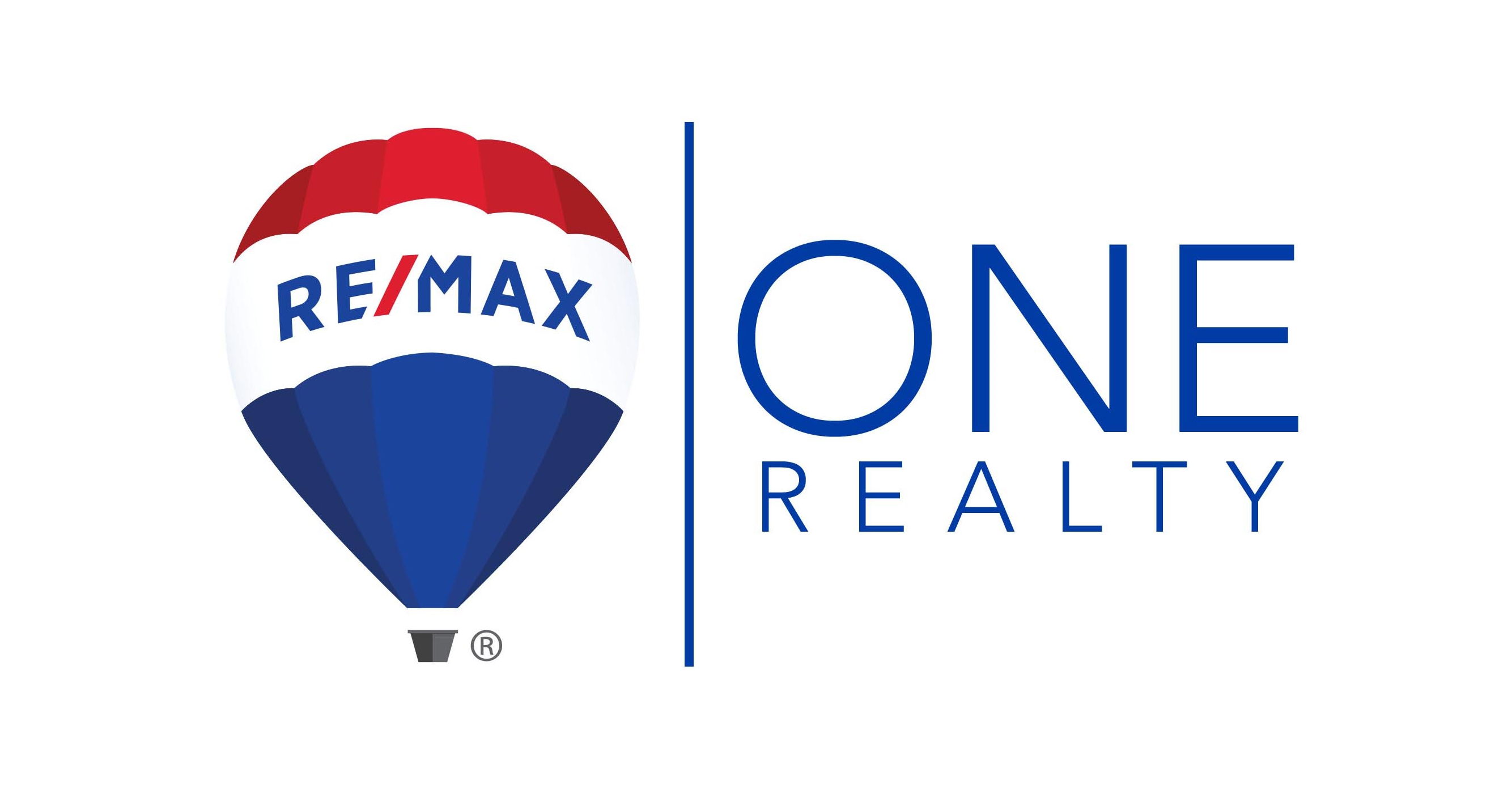The median home value in Vincentown, NJ is $879,000.
This is
higher than
the county median home value of $265,000.
The national median home value is $308,980.
The average price of homes sold in Vincentown, NJ is $879,000.
Approximately 88% of Vincentown homes are owned,
compared to 7.5% rented, while
4.5% are vacant.
Vincentown real estate listings include condos, townhomes, and single family homes for sale.
Commercial properties are also available.
If you like to see a property, contact Vincentown real estate agent to arrange a tour
today!
Learn more about Vincentown Real Estate.
Build your Dream Home in Tabernacle! Home to be built. Featured here is the Ravello floorplan, starting at 4 Beds, 2.5 Bath NOTE: Home is to be built. Pictures and virtual tour are of the same base model with upgraded options shown. Other Schaeffer Floorplans are available to be built on this homesite. The homesite is listed for $130,000, the home is $274,900, and the estimate for land development cost is $140,000. Land development cost can be more or less than $140,000.
Copyright © 2024 Bright MLS Inc. 

Website designed by Constellation1, a division of Constellation Web Solutions, Inc.
